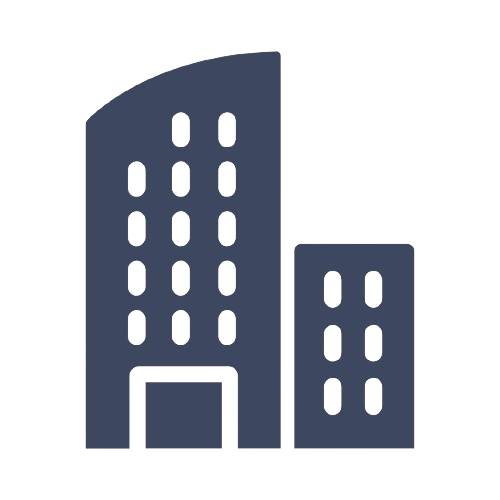Job Description Summary
General responsibilities:
- Execute & analysis, design, test, or integration required to define and support systems that meet business standards and program / product requirements.
- Prepare and present technical data to internal and external customers.
- Document and communicate results of technical data generated.
- Participate on teams assigned to address specific organizational initiatives.
- Share engineering information and promote open dialogue.
- Prepare invention disclosures to protect the technology that provides a competitive advantage to the business.
- Assure proper documentation of technical data generated for the assigned projects and/or tasks consistent with engineering policies and procedures.
Job Description
Essential Responsibilities
MCAD Technical/Functional support:
- Design, preparation, and review of indoor/outdoor equipment layout includes general arrangement, civil interface/civil guides drawing, and installation (erection) drawings for AIS/GIS substations in Revit 3D tool.
- Review the electrical/maintenance clearances for indoor/outdoor substation areas.
- Design, preparation, and review of cable trenches, cable tray/ladder and conduits routing for overall substation.
- Design optimized substation & buildings layouts integrating all the required equipment considering their installation, operation, and maintenance constraints.
- Support answers to client, partners & suppliers technical queries related to plant engineering.
- Support projects design and gate reviews
- Support for deployment and daily use of the M-CAD tools. Provide functional support as required.
- Organize the training to key users on the functional use of the tool and the GE design process or standards.
- Act as focal point for business line central BIM manager.
- Analyse the specific needs some collaborators may have (due to local standards, customer specifications…) to provide them with a relevant solution based on methods / development / specific configuration.
- Centralize, define the priority level and manage the requirements coming from the key users.
- Ensure the compliance/adaptation of the tool to customer requirements & specifications.
BIM Process owner
- Coordinates development & evolution of product line BIM model and process: BIM procedure & protocol, BIM execution plan, templates, attributes definitions, LOD/LOI definition, etc. in alignment with business line central BIM manager
- Ensure the tools are configured to support BIM process.
- Support key user and project teams to implement BIM approach, in accordance with client requirements if any.
- Animate BIM community within product line, organize return of experience on BIM implementation and sharing of good practices within the product line
Library:
- Responsible to define and coordinate library specific to the product line.
- Responsible to define and distribute product line library of BIM reference documentation and BIM data models.
- Responsible to organize and follow through the library creation/maintenance.
System Development:
- Main contact with central BIM manager regarding IT-related topics & needs: infrastructure, access, performance, upgrade/migration, integration, etc.
- Actively drive toward standardization of tools and design practices
Sustainable use:
- Ensure a common and efficient use of the tool through customization, process definition, user manual writing and training material preparation. Maintain reference documentation for all user categories.
Ensure that the M-CAD tool is well integrated into Engineering and Project Management process. Support continuous improvement within substation/ plant engineering discipline.
Specialized Competency (Optional)
- Project Engineering working experience with AIS/ GIS Substations,
- Project Engineering working knowledge with HVDC/FACTS integrated project applications will be preferred.
Qualifications and Skills
Bachelor’s Degree or Diploma in Electrical or Mechanical Engineering or equivalent, from an accredited college or university with a minimum 8 years of experience in Substation design.
Proficient with Autodesk CAD tools Revit, BIM360, AutoCAD construction cloud, and Navisworks
- Demonstrated M-CAD skills, including general usage and tool configuration. Exposure to several 3D engineering design tools. Knowledge of CREO & Inventor is a plus.
- Experience with civil, mechanical, and electrical layouts drawings
- HV substation primary design / plant engineering design exposure
- Professional English fluent, written and spoken.
- Good communication
- Ability to work in complex and multicultural organization.
- Analytical mind, rigorous and commitment
- Coaching skills in particular 3D tools and design/review software
Additional Information
Relocation Assistance Provided: Yes





