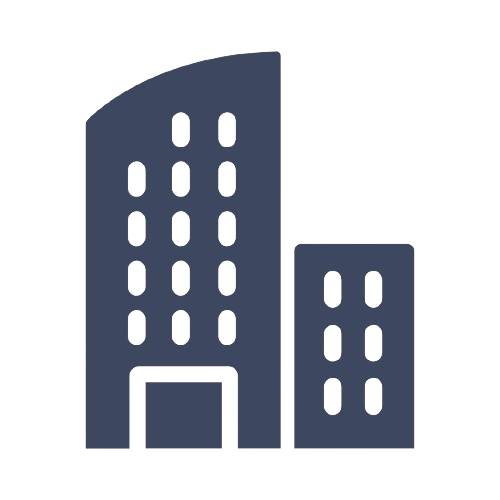Job Summary:
Responsible for the oversight of solar residential & commercial architectural planning, CAD drawing, SLD revisions, pre-project conversion, project design, sales support and problem solving in the areas of permitting, coordination of communication between project stakeholders, and supervision of commercial project deliverables.
Duties/Responsibilities:
- Pre-project conversion support:
- Work with Sales team members to resolve design related questions.
- ensuring the panel amounts are accurately quoted based on proposal
- Coordinate meetings with clients to resolve design related issues specifically related to carport and patio designs.
- Address roof mount solar panel setback, or awning project designs
- Provide initial sketches in an effort to move proposals forward.
- Follow up and communicate with the site survey team to ensure projects move forward on time.
- Schedule on-site visits to support the conversion of projects.
- Assist sales team with better understanding the complexities of carport projects.
- Can include presentations, material differences and shapes
- working on DMS (Design My Solar CRM) related issues regarding pricing
- Communicate with building and safety for any specific code section requirements prior to any proposal to avoid major changes in design that can negatively impact sales and engineering team (Post permitting)
- Complete architectural drawing, with elevations, legal descriptions, parking details and all items related to design plans
- Educating and training engineering team to facilitate efficient completion of carport plan (Based on varying city requirements)
- Coordinate and Communicate with Structural engineers towards the completion of structural drawing in preparation for submission to building department.
- Coordinate and communicate with engineers to schedule site visits relative to topo surveys
- Responsible for facilitating timely plan corrections
- Responsible for obtaining clearances from all departments in each related and responsible municipality.
- Facilitating and securing all permit and inspection scheduling
- Facilitating and coordinating the hosting of inspections
- Coordination and communication with customers to resolve any and all issues
- Facilitate the coordination of all commercial city submissions (Planning & Building), clearances and corrections
- Coordinate with the engineering, permitting and inspection team regarding corrections from the plan checker.
- Communicate with city officials and staff to resolve code section related issues, modification requests for projects with ESS under carport.
- Coordinate in person city meetings with plan checker to secure approval
- Facilitate the resolution of permit related issues, address changes, resubmittal, and supplemental permits.
- Drafting initial plan drawings:
- (Including first page corrections)
- Setback requirements and placement of solar panels
- Communicate and coordinate with engineering team (daily) to ensure timelines, modifications and updates are provided.
- Actively work with structural engineers to solve system related issues as well as address related fault calculations.
- Payment & collection support
- Follow up on payments (3rd party contracts)
- Ensuring invoices are consistent with company protocols
- ensure payments for city permits are processed according to project timelines.
- Work with related teams to save projects in jeopardy of being canceled
Required Skills/Abilities:
Examples:
- Excellent verbal and written communication skills.
- Excellent interpersonal and customer service skills.
- Excellent Architecture and design skills
- Excellent organizational skills and attention to detail.
- Excellent time management skills with a proven ability to meet deadlines.
- Strong analytical and problem-solving skills.
- Strong supervisory and leadership skills.
- Ability to prioritize tasks and to delegate them when appropriate.
- Ability to function well in a high-paced and at times stressful environment.
- Proficient with Microsoft Office Suite or related software.
- Excellent project management and AutoCad design skills.
Education and Experience:
At least two years related experience in solar design required.
Current credentials or certification preferred in solar design and architecture.
Physical Requirements:
Prolonged periods of sitting at a desk and working on a computer.
Must be able to lift up to 15 pounds at times.



